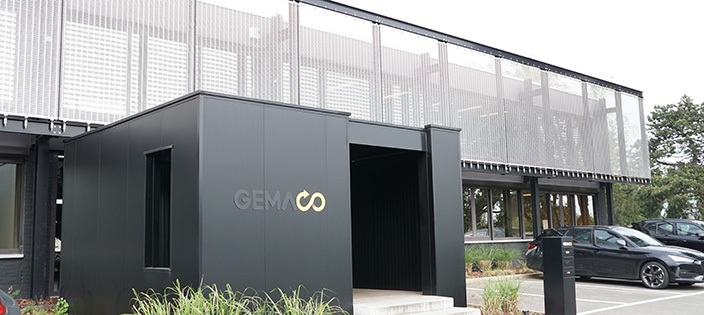Office building Gemaco

The modernisation of the GEMACO office building in Herstal, Belgium, is a particularly superb example of the innovative use of architectural mesh. Haver & Boecker, the supplier of the wire mesh façade, created an aesthetically pleasing and functionally convincing solution with the LARGO-TWIST 2045 specification, which successfully implemented both the solar shading and the modernisation of the building façade.
Project description and requirements
The GEMACO building underwent a modernisation, which was designed by Vincent Boveroux. Among others the office building entrance, front façade and parking spaces were redesigned. A central element of this project was the installation of the external solar shading on the first floor using the HAVER architectural wire mesh. With a total area of 110 square meters and element sizes of 3 x 2.5 meters each, the mesh spans in front of the entire façade length and creates an outstanding metal cloth.
Properties and challenges of the project
The HAVER architectural mesh LARGO-TWIST 2045 consists of inclined, horizontal flat wires, has an open area of around 38% and offers a homogeneous appearance with a unique refection. It provides effective solar shading and enables an excellent view from the inside to the outside. The attachment of the mesh elements using the proven tensioning system was carefully planned so as not to jeopardise the structural stability of the existing building.
Metal wire mesh as an architectural highlight
Architectural mesh made of metal wire combines unique aesthetics with reliable safety, minimal maintenance and robust durability. They are suitable for both exterior façades and interior applications, act as sun protection and fall protection and offer numerous advantages as they are maintenance-free, corrosion-resistant and fully recyclable after the lifetime cycle. A modern product for modern architecture.












![[Translate to English:] HAVER Architekturgewebe](/fileadmin/HaverBoecker/DieDrahtweber/01_graphic/Profilbilder/Profilbild-ARC.png)