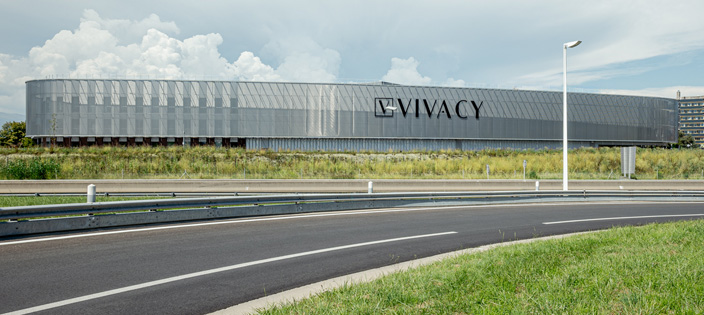VIVACY

In Archamps, France, near the A40 highway connecting Geneva and Chamonix, a modern and architecturally striking building featuring a distinctive metal mesh façade by Haver & Boecker was constructed to enhance the office and logistics facilities of Laboratoires VIVACY.
Laboratoires VIVACY is a French company specializing in the development, manufacture, and distribution of hyaluronic acid-based dermal fillers for aesthetic and anti-aging treatments. With this new building, the company remains committed to pursuing its philosophy of the highest quality and innovation - both in product development and architecture.
The building, designed by the renowned architectural firm Patriarche, seamlessly blends functionality and aesthetics. The metal mesh façade serves multiple purposes: it acts as sun protection and gives the structure a unique visual identity with its elegantly shimmering, semi-transparent surface.
Innovative Stainless Steel Wire Mesh Façade Cladding
A special feature of the building is its triangular floor plan with rounded corners, which required a customized façade solution. A total of 2,875 square meters of HAVER Architectural Mesh LARGO-PLENUS 2127 — a flat wire mesh known for its elegance, stability, and high functionality — was used for this purpose.
In addition to playing with light and shadow, the stainless steel mesh creates a visually light, semi-transparent shell that creates dynamic light reflections depending on the position of the sun. It gives the façade a timeless aesthetic while also serving practical requirements: It is corrosion-resistant, maintenance-free, and fully recyclable.
As a result, it provides a sustainable solution for modern building projects that balance design-oriented and ecological requirements.
Efficient Solar Shading and Sustainability
One of the key benefits of the wire mesh façade is its effective solar shading. With an open mesh structure of 28%, it reduces direct sunlight while allowing natural lighting to filter through and preserve unobstructed views. This improves indoor comfort and helps reduce energy costs for air conditioning.
Tailor-made Façade Elements for the Highest Demands
The façade cladding of the building was constructed using a total of 160 custom-made wire mesh elements, which were specially manufactured by Haver & Boecker for this project. Each element stands 8.5 meters tall, with widths ranging from 1.1 and 2.4 meters. The installation was completed using Haver and Boecker’s proven mounting solution.
The surrounding mesh façade showcases a harmonious and consistent design. The triangular floor plan of the building, with its rounded corners, placed high demands on the planning and production of the mesh façade.
The integration of the company logos highlights the custom-designed nature of this project, demonstrating the precision and attention to detail required.
Photos: © Antoine Huot

















![[Translate to English:] HAVER Architekturgewebe](/fileadmin/HaverBoecker/DieDrahtweber/01_graphic/Profilbilder/Profilbild-ARC.png)